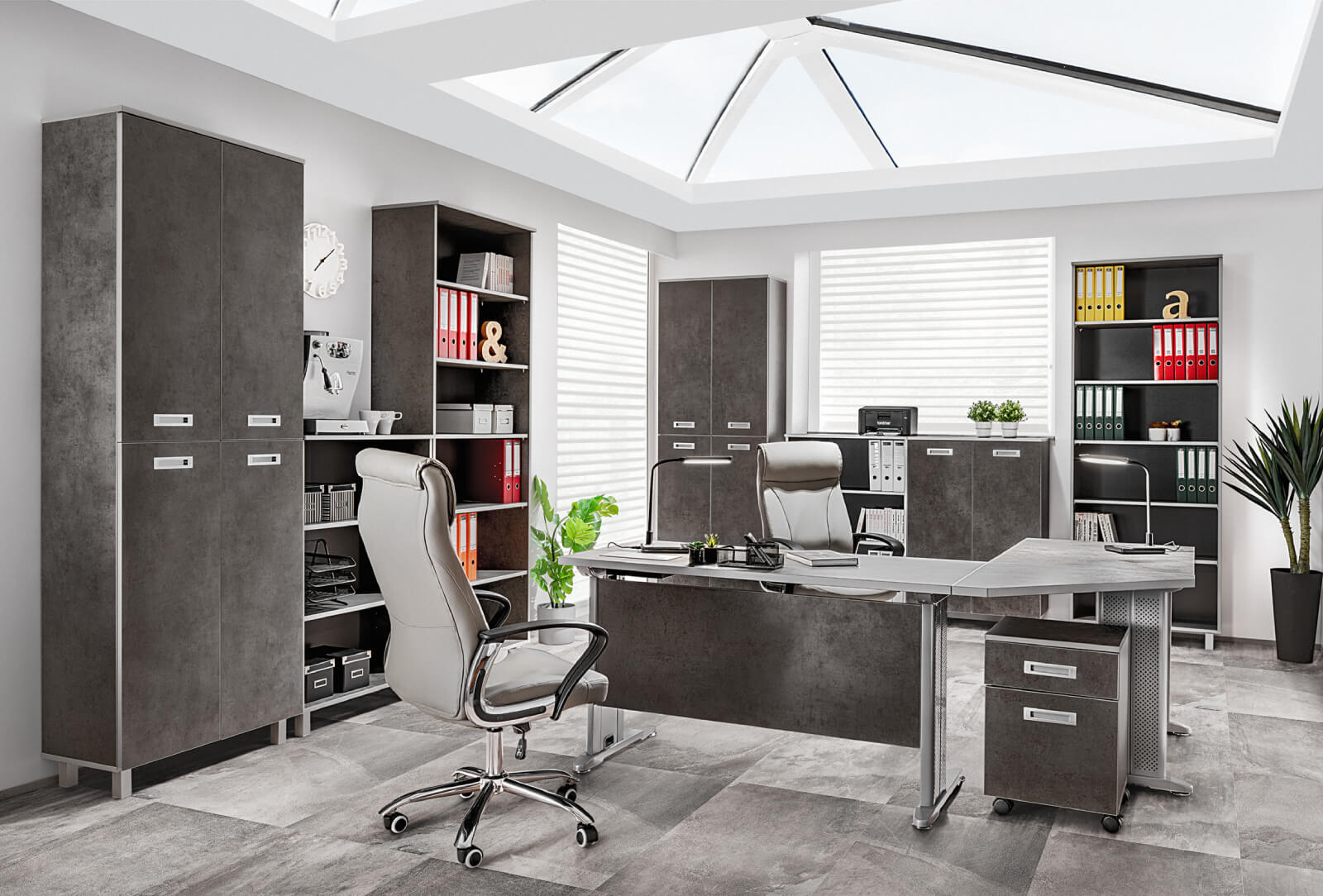At what height do you hang kitchen cabinets? We give you a hint!
Categories
The kitchen is one of the most important rooms in any home. We approach its arrangement with special care. In order to achieve a satisfactory effect, we focus a lot of attention on the aesthetics and functionality of the selected solutions. In the project, the key is the correct arrangement of equipment dimensions. Do you want to create an interior conducive to culinary creativity? Read on and find out at what height to hang kitchen cabinets and what aspects are responsible for the convenience of using kitchen fittings!
How to create a kitchen arrangement that fits your needs?
The functionality of the kitchen is largely determined by the equipment you choose for it. In addition to household appliances, of great importance is the type of kitchen cabinets, as well as the way they are installed. These aspects are extremely important already at the stage of interior design. Although the kitchen furniture must first and foremost be practical, do not underestimate its visual qualities. All this will affect the final aesthetics of the interior.
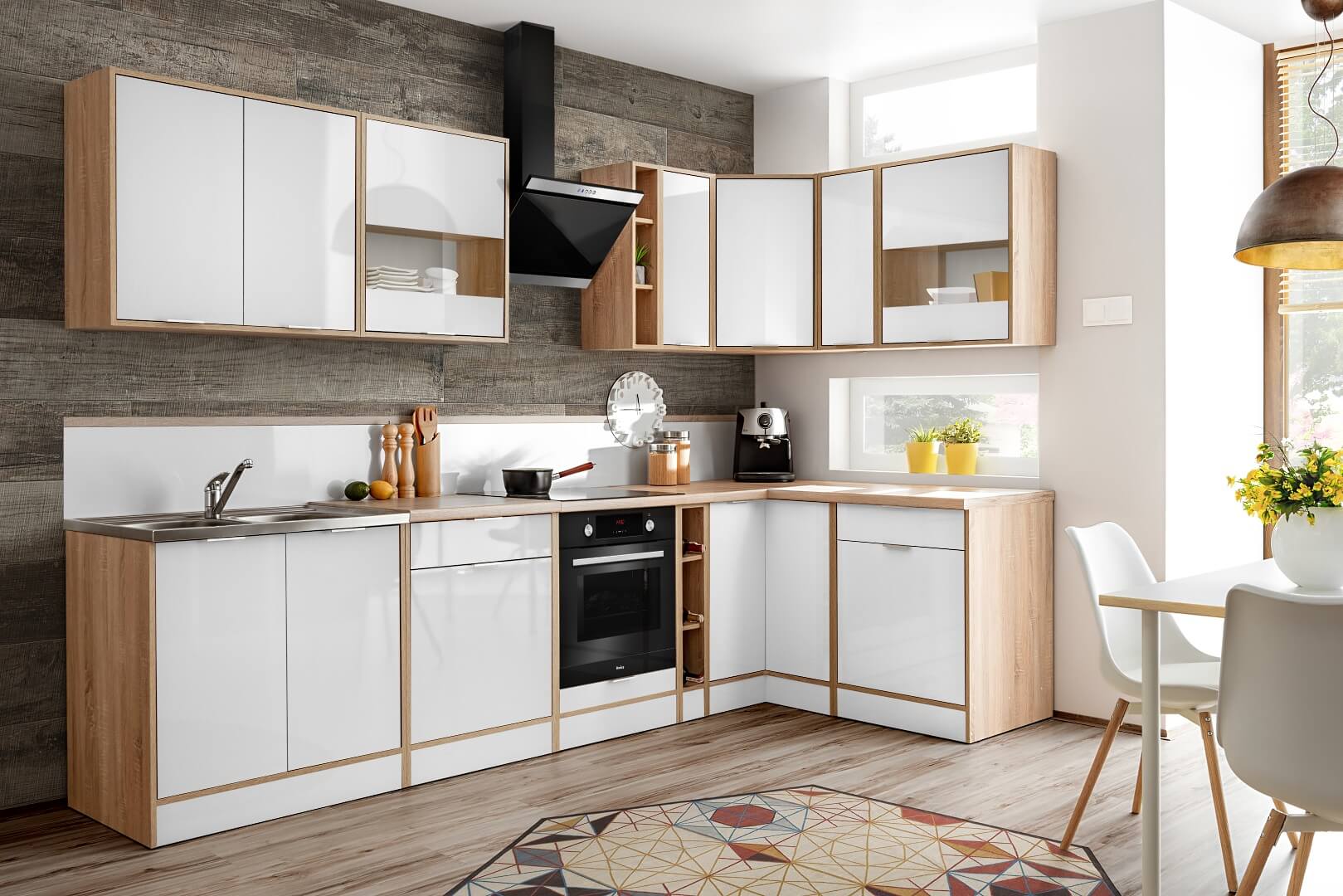
Furniture Kitchen Annex corner furniture Vanessa extended set White/Oak Sonoma from Okmed Demko FurnitureWhether you are preparing to arrange a large or small kitchen, when choosing furniture, pay attention to its dimensions. They are crucial for functionality and achieving an attractive design. In some interior styles you will certainly want the furnishings to add visual lightness to the room, while in others you may need a sense of massiveness.
Optimal height of kitchen furniture - start with lower cabinets
Designing a functional and visually appealing food preparation area requires commitment. Even the initial design should take into account the appropriate height of kitchen cabinets. This value is insanely important for comfort while cooking. The furniture you choose should even be tailored to your needs. Then the moments spent preparing meals will become more enjoyable.
The basis of any kitchen building are standing cabinets. They are largely responsible for the comfort of the interior and are decisive when determining at what height they should hang wall cabinets. When selecting and installing bottom units, pay attention to their height and depth. These parameters may vary depending on the chosen development. They can also be adjusted to individual preferences. Nevertheless, there are several universal rules for the optimal dimensions of kitchen cabinets.
What dimensions should the lower kitchen cabinet have?
The height of standing solids should be about 81 cm including the plinth. Add to this value the thickness of the worktop, which is about 2-4 cm. To ensure your comfort while cooking, also take into account the height of the household members. The recommended dimensions should be as follows:
- People with a height of up to 170 cm - the tabletop is best placed at a height of 85-90 cm,
- people with a height of 170-185 cm - the tabletop should be mounted at a height of 90-105 cm,
- people with a height of 185-200 cm - the work surface should be at a height above 105 cm.
If each household member has a different height, it is best to center these values and find the optimal solution for all users. The depth of the lower kitchen cabinets is also important. As a standard, it should be about 56 cm. Such parameters will allow you to install a sink or hob.
What should be the height and depth of hanging kitchen cabinets?
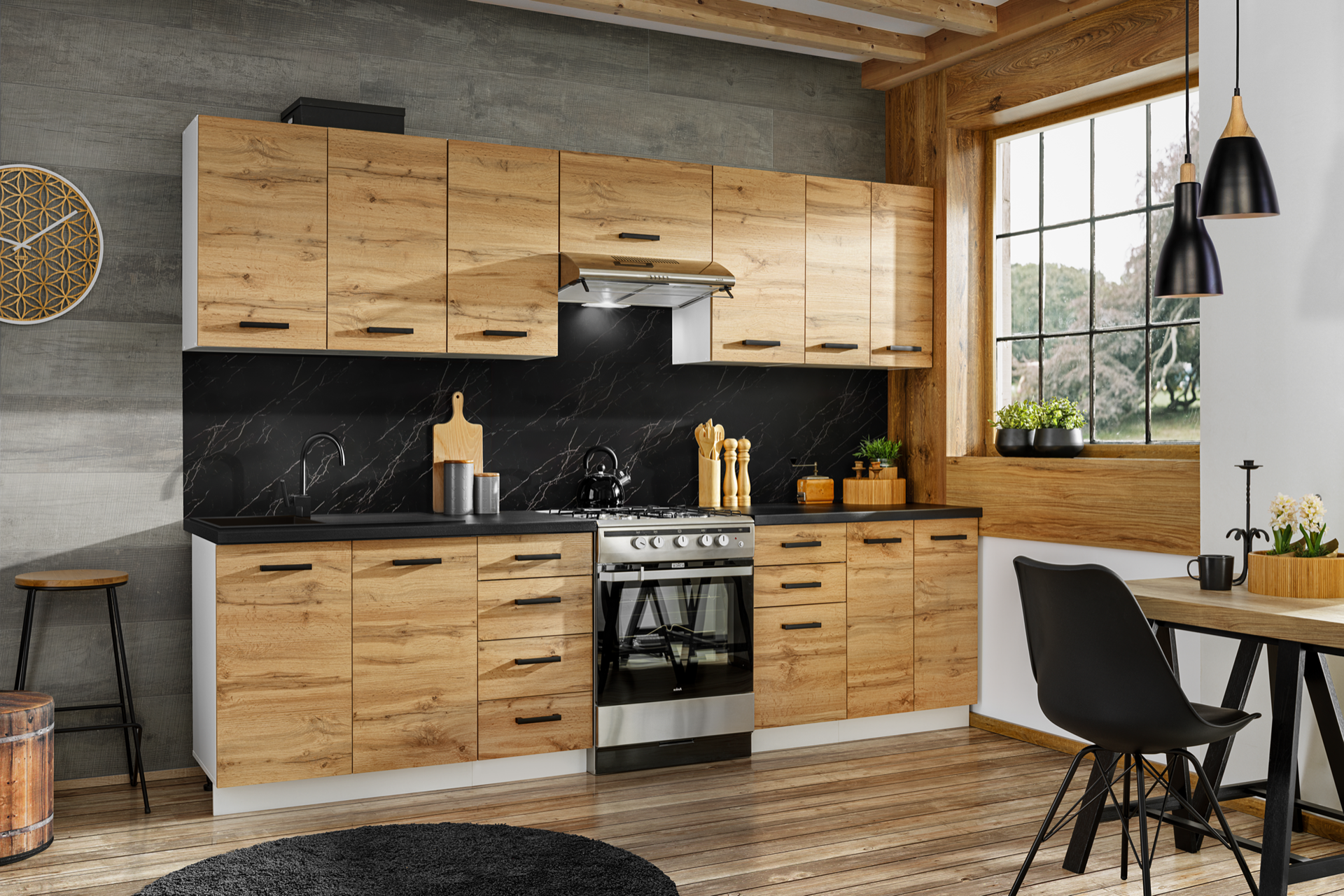
You already know that the absolute basis of kitchen design is standing cabinets. However, it is worth knowing that the interior will gain in functionality if you also include upper cabinets. Comfort of use and what the distance between the countertop and wall cabinets will be depends on their dimensions. What standards are provided for them?
Depth of hanging kitchen cabinets
The solids that will be above your worktop should be shallower than the lower furniture. This will make working at the countertop more comfortable. It is worth remembering that their primary function is to store accessories, crockery or food products, so their depth should be adapted to this task. It is assumed that this value is about 30-35 cm.
Height of hanging kitchen cabinets
Wondering what should be the height of wall cabinets from the countertop? The answer is very simple - absolutely any height, that is, as comfortable for you! There are various models on the market, in different forms and sizes. Much depends on what solutions your project envisages. Are you planning to install the hood in a cabinet? Or do you want to create a built-in that reaches to the ceiling? You can freely mix wall cabinets, achieving a satisfactory effect.
At what height should kitchen cabinets be hung?
Wondering what height the cabinets in the kitchen should be? Usually they are installed about 60 cm above the worktop. However, it is best to adjust this value according to the height of the users. The hanging range is usually between 45-70 cm. Furniture hung at this height is comfortable to use. Nevertheless, it is worth checking before installation whether you can freely reach the highest shelves.
Hanging the cabinets at the height mentioned above makes interesting use of the free space above the countertop. Then you can mount special holders on the wall for small kitchen accessories, such as gloves or knives. This is also an ideal place to mount additional lighting, which will not only increase functionality, but will also benefit the visual character of the development.
Installation of kitchen cabinets - what do you need to remember?
You already know at what height to hang kitchen cabinets. If you have decided to install the built-in elements yourself, you also need to know how to make this task as easy as possible.
Before you start drilling into the walls, it is essential to determine the height at which the upper cabinets will hang. As you surely already remember, this will be a value measuring between 45-70 cm. Mark both the upper and lower edges of the cabinets, regardless of which mounting system you intend to use. Some cabinets can be mounted on special rails, and others on hooks.
If the development of your kitchen will take the form of a U or L letter, the assembly should start with hanging the corner cabinets. If the solids will form one row, hang one of the end modules first.
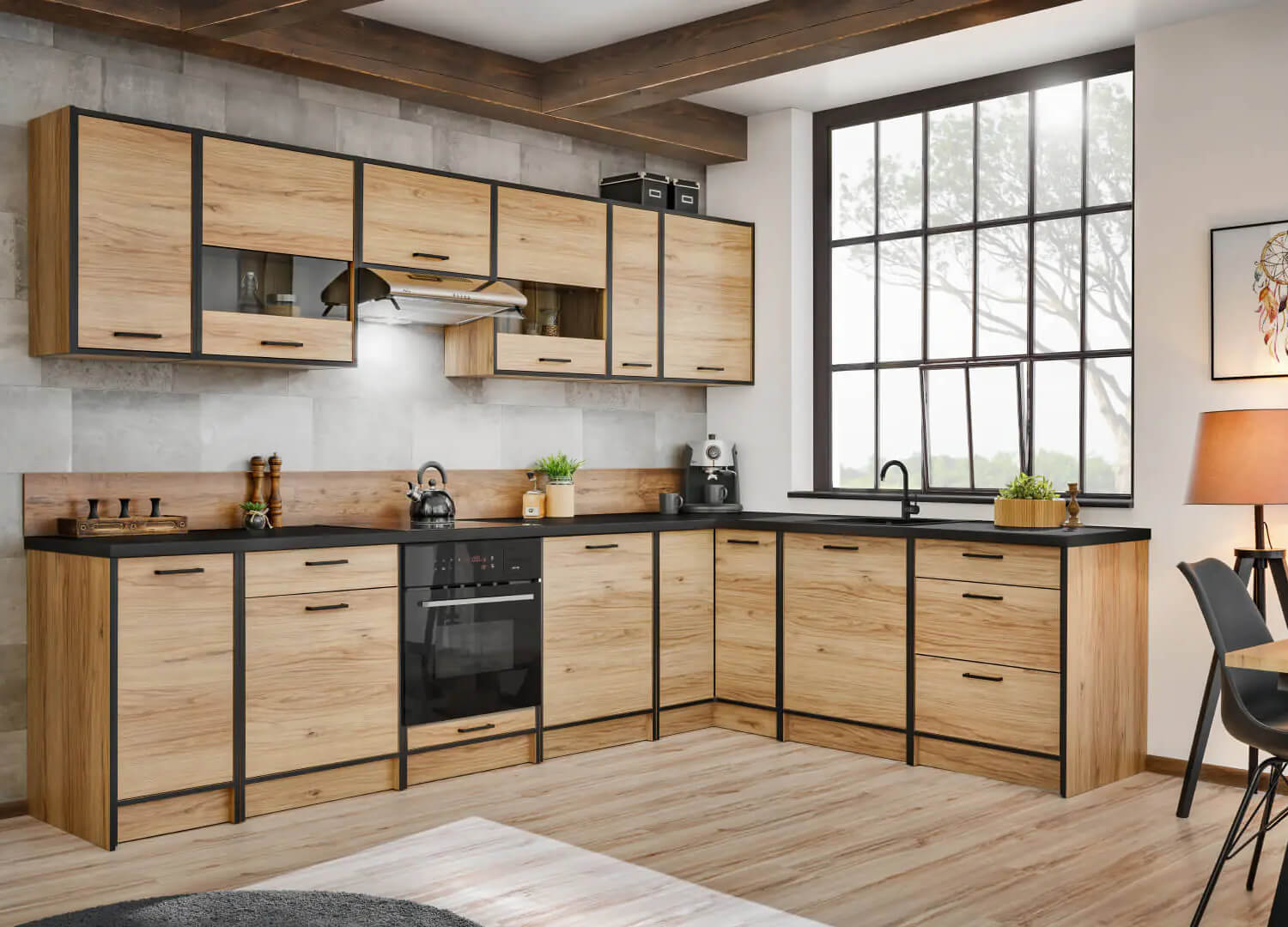
Once you have put all the cabinets in the optimal position, make sure they fit together well. Then you can move on to screwing on the doors and adjusting them. Tighten all the screws firmly. Only after you have done this can you proceed to assemble the base cabinets.
How to create a functional kitchen design?
Already knowing the depth and height of your kitchen furniture, you can focus on choosing a built-in for your interior. If you care about convenience and functionality, an excellent decision is to purchase a ready-made set of modular furniture. With this option, you will make full use of every usable inch of the room. In the offer of Okmed Furniture you will find interesting solutions that will allow you to create a kitchen that is functional and in line with the latest interior trends.
Minimalist kitchens
If you're dreaming of minimalist cabinetry with which to create an interior in line with Scandinavian aesthetics, take a look at the Vanessa kitchen. The furniture that makes up the set is distinguished by its simple form and the possibility of any configuration. The eye is caught by the color combination used - bodies in a warm shade of oak sonoma are complemented by white glossy fronts. Both doors and drawers are equipped with elegant, minimalist handles, which add charm to the whole arrangement. This is a set directly created for small interiors.
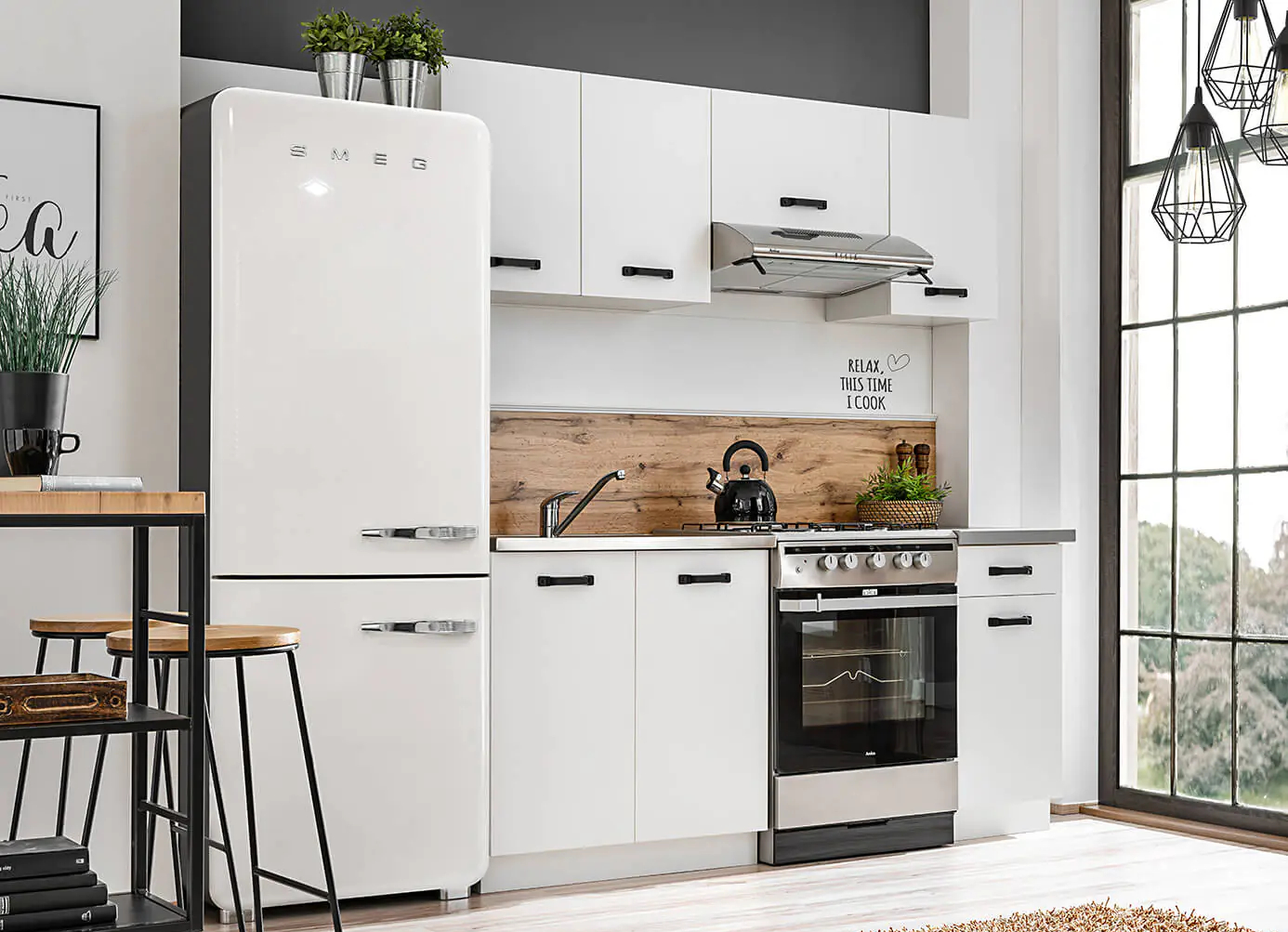
Modern kitchens
Are you decorating a kitchen inspired by modern style? Then take a look at the Carballo kitchen. In this design we combined the color of oak warmia imitating natural wood with black hardware. The fronts are complemented with black ergonomic handles. Both upper and lower cabinets available in this collection are distinguished by their wide use. They offer plenty of storage space and provide convenience of use.
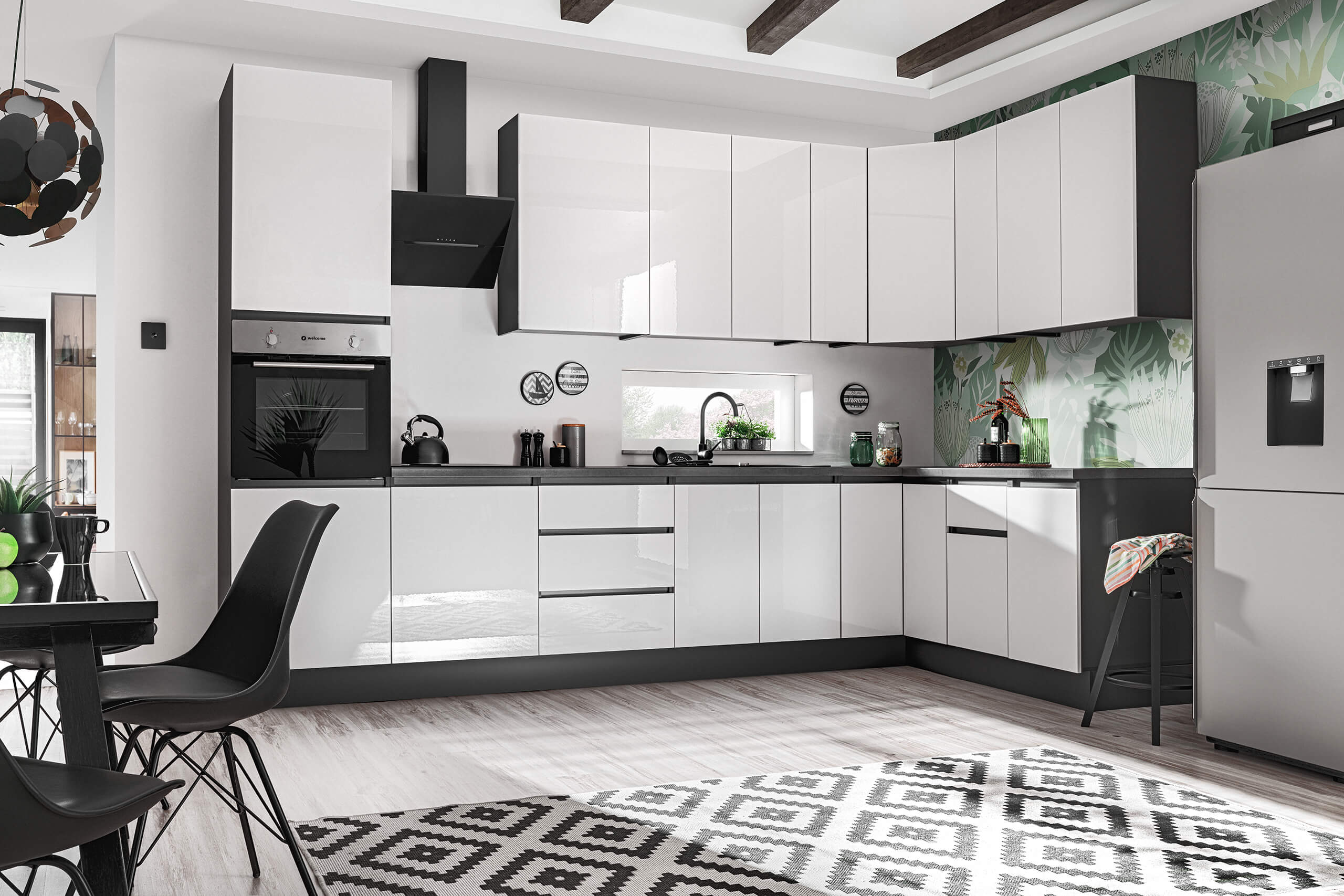
When decorating your kitchen, bet on solutions that are visually stunning, but are also tailored to your needs in terms of dimensions. Properly selected furniture, as well as at what height you hang your kitchen cabinets, will make you enjoy a functional and tasteful interior.

